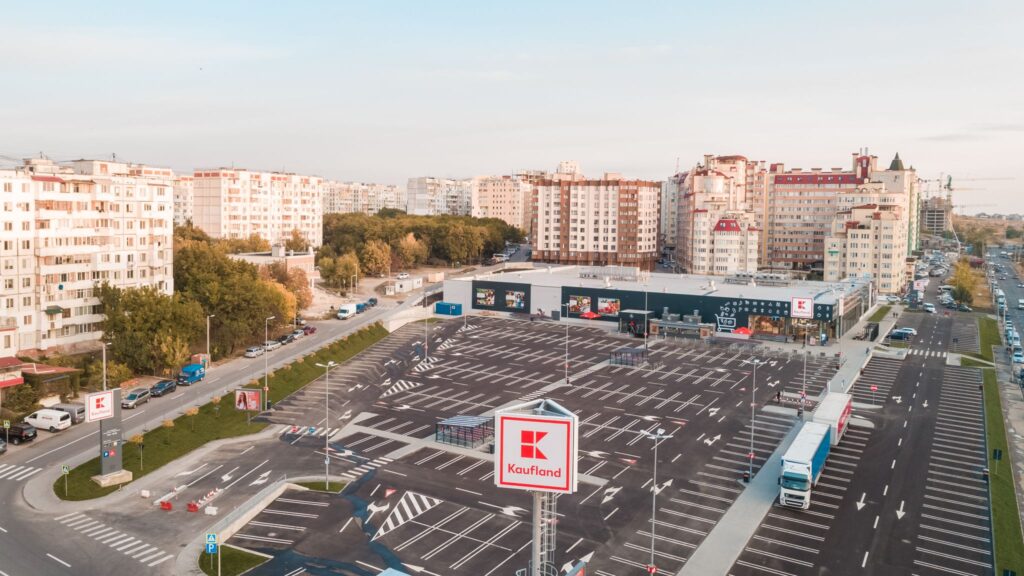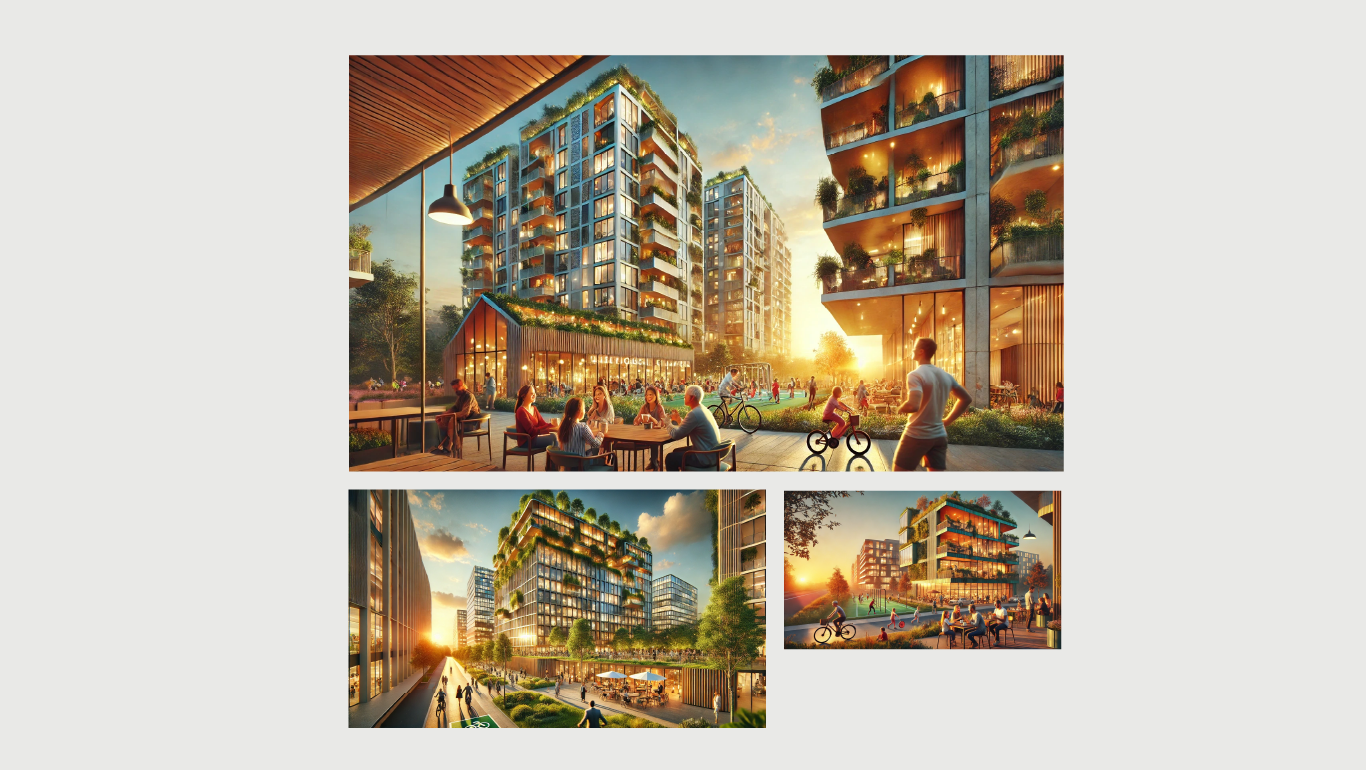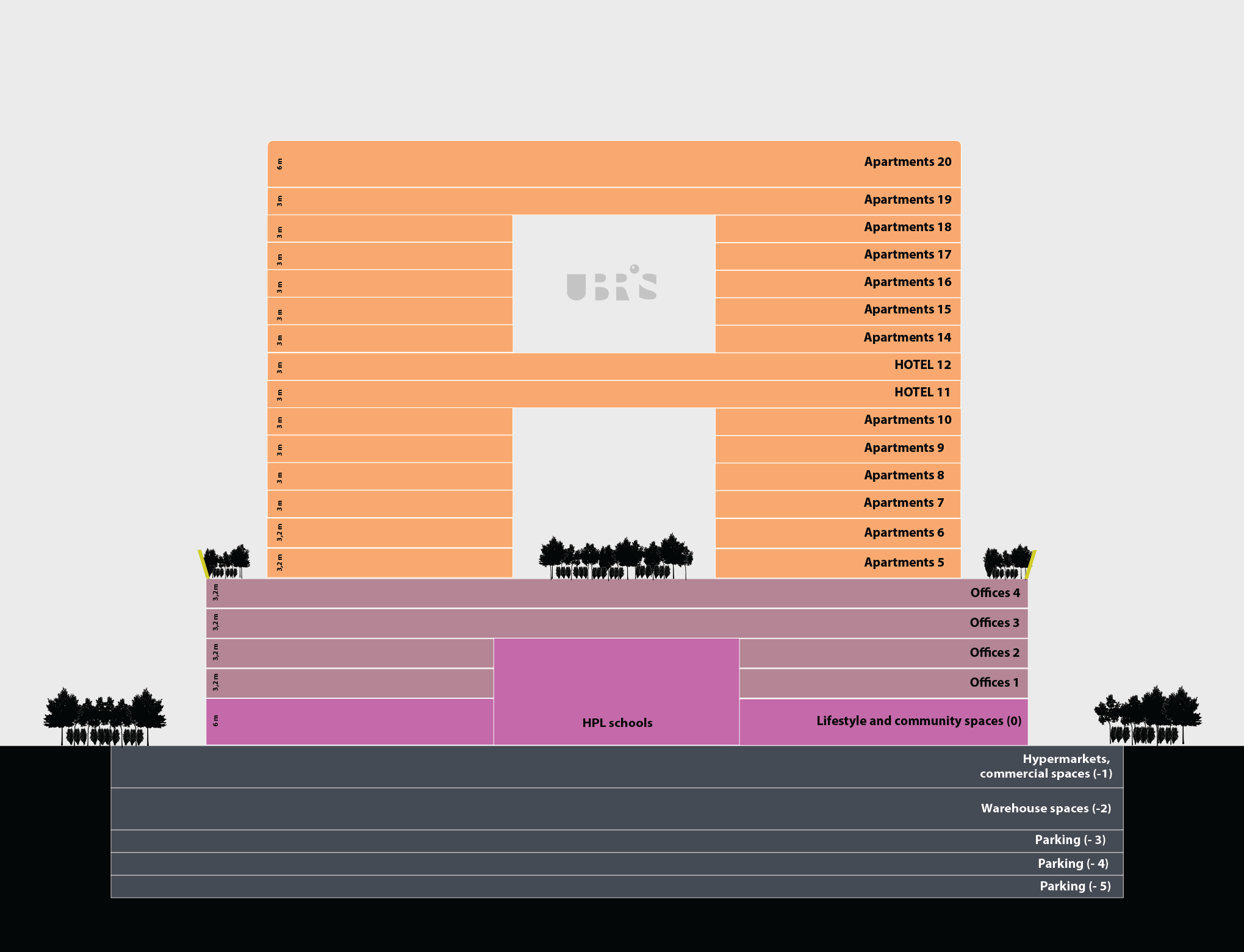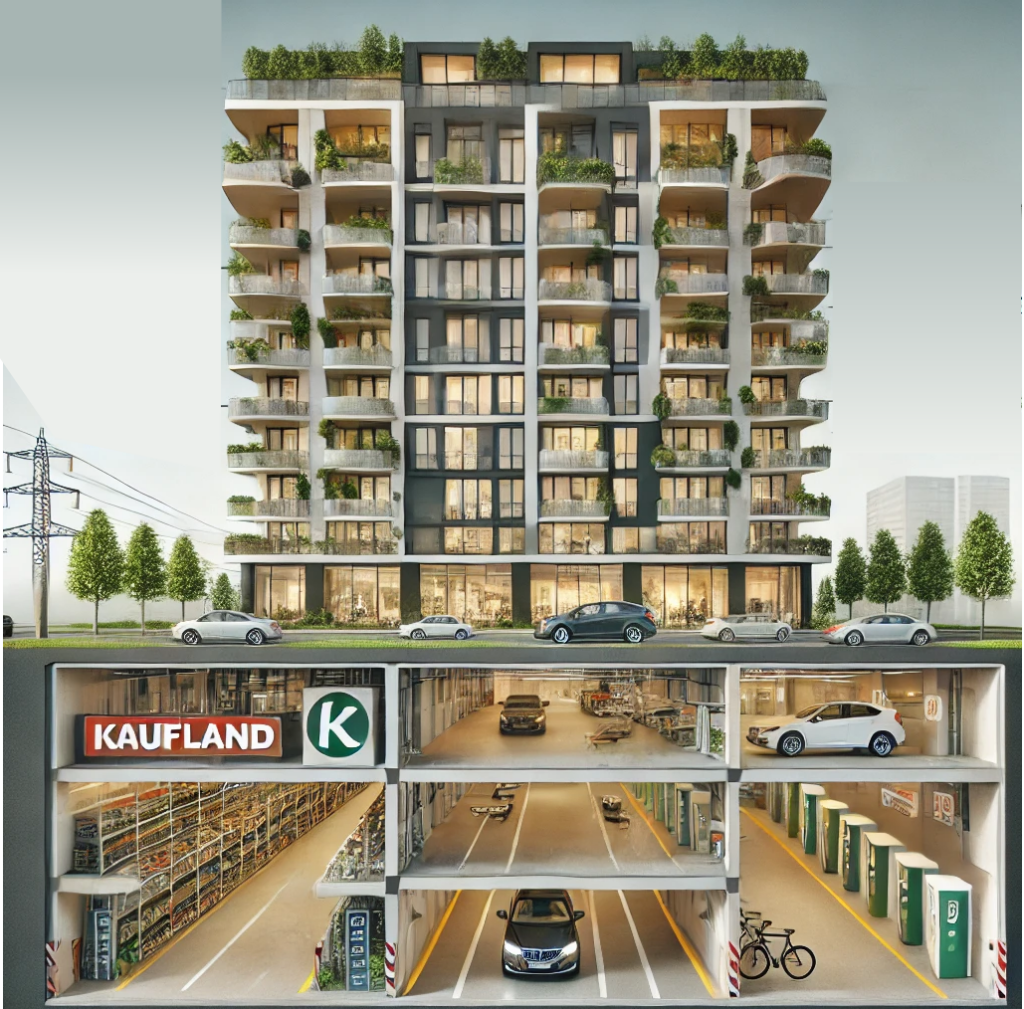In today’s post-pandemic world, urban spaces filled with hypermarkets, warehouses, pharmacies and storefronts at street level no longer meet modern needs. Technology has reshaped our shopping habits; we choose destinations based on online insights rather than physical visibility. This shift invites a fresh approach to urban design, where essential services are placed underground, freeing ground-level spaces for community life — a life where people can walk to work and school instead of sitting in cars for hours each day.
Look closely at your city, whether it’s New York, London, Singapore, Prague, or Bucharest. Do you see streets filled with storefronts competing for attention, or do they encourage gathering and community? Consider the layout: how accessible are essential services without adding to congestion? Many commercial spaces — supermarkets with covered windows, warehouses, gaming and betting centers, electronics repair shops, storage facilities, cinemas and theaters, and parking areas — do not rely on natural light, making them ideal candidates for relocation underground. By shifting these spaces below, we free up street level for vibrant, community-centered uses like nurseries, schools, playgrounds, offices, and fitness centers filled with natural light and fresh air — environments designed for connection, learning, and well-being.
Imagine a cityscape where hypermarkets, warehouses, pharmacies, and other visually unremarkable services move from street level to well-designed basements within multifunctional buildings. Instead of dominating valuable ground-level space, these essential services would be strategically placed below, allowing ground floors to become human-centered spaces with cafes, restaurants, parks, and schools. This layered approach would create a compact, efficient business and residential environment tailored to the needs of modern urban life.

A vision for future cities that can transform into a plan through visionary entrepreneurs
Imagine your local supermarket — perhaps Kaufland — choosing to develop its next location with a visionary twist. Instead of a sprawling surface-level supermarket surrounded by parking, they commit to a design that layers essential services, recreational areas, and living spaces, all while minimizing the ground-level footprint. This isn’t just another retail location; it’s a self-contained, multifunctional hub that serves as a model for urban transformation.
At ground level (0), the entrance is vibrant andwelcoming. Instead of a massive retail facade, we find a thoughtfully designed community space. A mix of restaurants, cafes, a school, wellness centers, and fitness studios invites people in. Families, workers, and students all find spaces tailored to their needs—a coffeehouse perfect for a morning catch-up, a restaurant with outdoor seating spilling into a mini plaza, and even a school or after-school area for children. The design combines modern aesthetics with natural elements, offering green pockets and seating areasshaded by trees, fostering an atmosphere of relaxation and social connection.
Moving up, the first several floors (Floors 1-4) are designated for offices, serving not only Kaufland’s needs but also those of other businesses that align with the local community. These floors are designed with open, flexible layouts that support co-working spaces, start-ups, and community-oriented organizations. Large windows flood the spaces with natural light, enhancing well-being and productivity. Meeting rooms and workspaces are interspersed with break areas that overlook the vibrant community plaza below, maintaining a connection between the building’s functions.

Above these offices, we find residential apartments (Floors 5-20), offering diverse living options. These apartments cater to urban dwellers who want access to a vibrant community but with the peace and privacy of elevated residences. Each floor has beautifully landscaped balconies and terraces, giving residents private green spaces within a bustling urban center. These homes, located above a multifunctional building, grant easy access to essential services below, adding convenience without sacrificing comfort.
Below ground is where the true innovation lies. The first subterranean level -1, we find the hypermarket itself—a fully operational Kaufland supermarket. Carefully designed to be both efficient and accessible, this level makes shopping straightforward while avoiding the visual bulk of a traditional street-level hypermarket. Advanced ventilation, lighting, and climate control ensure that the shopping environment is as comfortable as any above-ground space. By placing the market underground, Kaufland provides the convenience of a large retailer without impacting the aesthetic and recreational value of the surface level.
At level (-2) well-organized storage spaces, supporting both Kaufland’s operational needs and offering secure storage for residents and nearby businesses. An important segment interested in these spaces in residential areas are courier companies that could thus optimize their deliveries. Rather than taking up valuable surface-level space, these facilities are seamlessly tucked underground, readily accessible but unobtrusive.
 As we descend to parking levels -3 to -5, a sophisticated, multi-level parking facility offers ample space for visitors, residents, and employees. Well-lit and secure, these levels accommodate electric vehicle charging stations, bike storage, and designated spaces for rideshare services. Rather than having vast parking lots visible at ground level, these underground spaces keep the urban landscape open, green, and welcoming, while meeting the practical needs of those arriving by car.
As we descend to parking levels -3 to -5, a sophisticated, multi-level parking facility offers ample space for visitors, residents, and employees. Well-lit and secure, these levels accommodate electric vehicle charging stations, bike storage, and designated spaces for rideshare services. Rather than having vast parking lots visible at ground level, these underground spaces keep the urban landscape open, green, and welcoming, while meeting the practical needs of those arriving by car.
This innovative structure, where every level serves a purpose, not only optimizes land use but also cultivates a unique sense of place. Kaufland benefits from the long-term economic rewards of a design that values both functionality and beauty—drawing residents, shoppers, and businesses alike into a harmonious space that meets diverse needs.
This vision demonstrates how a single building, thoughtfully designed, can contribute to a city’s ecological health, economic resilience, and community well-being. By rethinking the layout of a traditional retail space, Kaufland would set a new standard, inspiring other urban developments to build spaces that elevate quality of life and create lasting value for all. This isn’t just a supermarket; it’s a blueprint for the future of city living.
Whether you’re the mayor of a city, a board member of a construction company, a policy maker, a parent, or simply someone who cares about the future of our planet—this vision is for you. Imagine compact, sustainable cities that protect nature, reduce daily commutes, and create vibrant spaces for communities to thrive. Each of us has a role to play in making this vision a reality. Join us as we explore new ideas, challenge outdated models, and drive the change needed to build cities that are greener, smarter, and more connected. Together, we can shape the future our world deserves.
Contact UBRIS CENTER for In-depth analysis and viability insights
For those interested in exploring this transformative vision further, UBRIS CENTER has conducted an extensive analysis, supported by specific data points and detailed arguments that demonstrate the feasibility and long-term benefits of this project. Our team of experts brings diverse and innovative perspectives across multiple fields, ensuring a thorough understanding of the challenges and opportunities in modern urban development.
To access the full report or to discuss tailored implementation strategies, please feel free to reach out to us through our official channels. You can contact us via email at office@ubris.com or by phone at +40731007835. Let’s work together to build smarter, more sustainable, and community-centric urban environments.
PS.
Reconfiguring commercial and storage spaces underground
Moving essential commercial and storage functions below ground supports a more sustainable and efficient urban design. By using subterranean spaces, cities can conserve land and protect green areas. Rather than sprawling outward and impacting urban nature, this approach fosters compact city growth, reducing construction’s ecological footprint and leaving the surface available for recreation and social interaction.
Singapore’s Underground Master Plan exemplifies this vision, with utilities, transport hubs, and storage moved below ground to free surface areas for parks, open spaces, and pedestrian zones. Such forward-thinking planning allows cities to focus on sustainability without sacrificing essential services, transforming urban spaces into more breathable and community-friendly environments.
Adapting to e-commerce: localized storage solutions
The e-commerce boom has shifted consumer expectations, increasing demand for rapid, convenient deliveries. Currently, most storage facilities are located on the outskirts of cities, requiring small trucks to travel back and forth all day to meet the demands of our online orders. Imagine if, in a compact city design, storage centers were located underground within the city itself—enabling faster, more efficient deliveries while reducing traffic and carbon emissions.
Underground storage hubs near residential areas can reduce delivery times and lower transportation costs. In New York, “last-mile” warehouses positioned close to consumer zones minimize extensive logistical operations across city limits.
By locating storage underground, cities not only meet e-commerce demands efficiently but also keep surface-level areas free for more socially and aesthetically valuable uses. This approach balances consumer convenience with urban harmony, allowing for a more streamlined and environmentally friendly delivery model.
Government support for subterranean infrastructure
Sustainable subterranean projects thrive on public-private collaboration, with government support playing a crucial role in realizing these visionary infrastructures. Governments can incentivize underground development through co-financing, grants, or frameworks like the Service of General Economic Interest (SGEI), which recognizes these projects as serving the public good. Such policies not only make these projects financially viable but also align them with broader environmental and urban resilience goals.
A leading example of government-backed subterranean planning is Helsinki’s underground master plan, which integrates essential services, transportation, and storage beneath the city to preserve surface space for green areas and recreational use. Helsinki’s network of underground spaces includes utilities, parking, shopping centers, and even emergency shelters, all designed to optimize land use and enhance urban livability. This extensive underground infrastructure is part of the city’s broader commitment to sustainable, efficient urban design, supported by city planning and national policies (source: City of Helsinki’s Underground Master Plan).
Japan offers another model of successful government-supported underground infrastructure. With projects like Tokyo’s deep underground tunnels for flood control and subterranean railways, Japan demonstrates how subterranean development can enhance city resilience and safety. Supported by government funding, these projects aim to protect urban areas from natural disasters and optimize land use in densely populated regions (source: Japanese Ministry of Land, Infrastructure, Transport, and Tourism).
In Singapore, the Urban Redevelopment Authority (URA) has launched an Underground Master Plan, moving utilities, transport hubs, and storage facilities underground to conserve land for parks and pedestrian-friendly zones. This plan includes innovative projects like the Jurong Rock Caverns for oil storage and deep utility corridors, making Singapore a global leader in sustainable, compact urban development (source: Singapore URA).
China also recognizes the benefits of subterranean infrastructure. Cities like Beijing and Shanghai are developing underground networks for public transport, shopping centers, and logistics hubs to reduce urban congestion and protect surface-level green spaces. Government policies in China actively support these developments, integrating them into broader urban planning strategies aimed at improving environmental quality and urban efficiency (source: National Development and Reform Commission of China).
Through these government-backed initiatives, countries worldwide are demonstrating how subterranean urban design can create compact, resilient city structures that align with future environmental and population needs.
Enhancing property value and urban appeal
Mixed-use properties with business and residential floors, combined with integrated underground storage and commercial amenities, are highly attractive to buyers and significantly boost property value. According to CBRE data, multifunctional buildings that offer on-site storage and logistical services can increase property value by up to 20%. Tokyo’s Marunouchi district is a prime example, where underground shopping areas and storage facilities are seamlessly incorporated into residential and office spaces. This approach not only optimizes space but also enhances the appeal of urban living by keeping essential services within easy reach.
Moreover, relocating schools, daycare centers, and recreational facilities to ground-level areas within residential neighborhoods adds substantial value. Parents value the convenience and safety of having schools close by, reducing the need for long commutes and creating vibrant, family-friendly communities. For example, New York’s Hudson Yards project prioritizes proximity to educational facilities and community spaces, transforming a high-density area into a desirable, family-oriented neighborhood.
This design strategy creates a lifestyle that aligns with the pace and needs of modern urban life, where essential services are close, commutes are minimized, and communities feel connected. Such reimagined infrastructure is both economically advantageous and socially enriching, ensuring urban spaces that are as livable as they are functional. By placing commercial services underground and fostering community-focused spaces above, cities can achieve a balance that preserves livability, increases property appeal, and meets the evolving demands of residents.
Prioritizing sustainability and environmental health
Moving commercial and logistical spaces underground significantly reduces a city’s ecological footprint, preserving green spaces and protecting natural habitats. Instead of sprawling into suburban or rural areas, compact urban development keeps cities contained, aligning with global sustainability goals and allowing nature to flourish.
In Copenhagen, for example, underground storage for waste processing facilities has freed surface land for bike paths, green spaces, and parks, enhancing the city’s resilience and quality of life. This model of subterranean planning shows that compact, sustainable urban growth is not only achievable but also beneficial, supporting both environmental health and urban livability.
At UBRIS, our vision for the future of cities extends beyond compact design. We imagine a world with minimal rural sprawl, where cities coexist with vast expanses of untouched nature. Agriculture, too, will transform, and roads and highways will no longer disrupt wildlife.
Contact UBRIS CENTER for In-depth analysis and viability insights
For those interested in exploring this transformative vision further, UBRIS CENTER has conducted an extensive analysis, supported by specific data points and detailed arguments that demonstrate the feasibility and long-term benefits of this project. Our team of experts brings diverse and innovative perspectives across multiple fields, ensuring a thorough understanding of the challenges and opportunities in modern urban development.
To access the full report or to discuss tailored implementation strategies, please feel free to reach out to us through our official channels. You can contact us via email at office@ubris.com or by phone at +40731007835. Let’s work together to build smarter, more sustainable, and community-centric urban environments.
Head of Strategy

